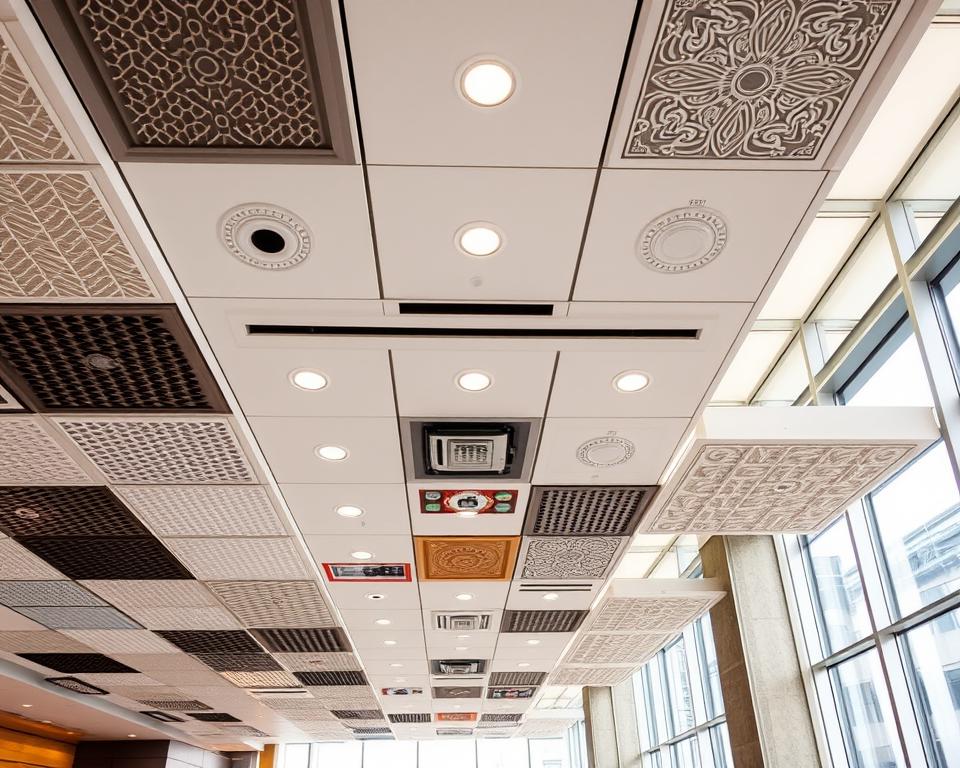Modern commercial environments demand sound management systems that balance functionality with design. Architects and facility managers face the challenge of selecting materials that reduce noise while enhancing visual appeal. This requires partnering with providers offering comprehensive portfolios of tested, durable options.
Beyond core materials, professionals value technical guidance during planning and installation. Detailed spec sheets, noise reduction metrics, and project-specific recommendations ensure spaces meet both aesthetic goals and performance benchmarks. This holistic approach transforms how modern buildings manage sound.
Understanding Acoustical Ceiling Tiles and Their Benefits
The demand for solutions that combine aesthetic appeal with noise reduction is rising in commercial spaces. These systems transform how buildings manage audio challenges while supporting modern design standards.

Acoustic Properties and Noise Reduction
High-performance materials absorb sound waves before they create disruptive echoes. Specialized porous structures trap noise, reducing reverberation by up to 70% in large areas. This technology proves vital in open-plan offices where speech clarity matters.
| NRC Rating | Performance Level | Best For |
|---|---|---|
| 0.50-0.70 | Moderate absorption | Retail stores, lobbies |
| 0.70-0.85 | High performance | Classrooms, restaurants |
| 0.85-0.95 | Exceptional control | Recording studios, theaters |
“Proper acoustic design reduces employee stress by 27% in workplaces according to recent studies.”
Aesthetic and Functional Advantages
Modern designs offer more than noise control. Textured finishes and color options like Arctic White or Slate Gray blend with contemporary interiors. Fire-resistant cores and thermal insulation add hidden safety benefits.
- Conference rooms needing speech privacy
- Gyms requiring impact-resistant surfaces
- Healthcare facilities prioritizing cleanability
These solutions address multiple challenges simultaneously – from dampening machinery noise in factories to enhancing light reflection in dimly lit restaurants. Architects value this dual-purpose approach during space planning.
Features of a top-rated acoustical ceiling tile supplier
Effective noise control in modern spaces relies on partners with proven technical capabilities. These providers combine innovative materials with specialized services to address complex building requirements.

Safety Standards, Testing, and Warranties
Rigorous evaluations verify fire ratings (Class A), 95% humidity resistance, and mold prevention. Third-party labs conduct impact tests simulating decades of use.
| Coverage Type | Duration | Best For |
|---|---|---|
| Material Integrity | 30 Years | Office complexes |
| Acoustic Performance | 15 Years | High-moisture areas |
Warranty programs protect against color fading and structural defects, with expedited replacement policies for critical environments like hospitals.
Implementing Acoustic Ceiling Systems in Commercial Spaces
Deploying sound management solutions in large venues demands strategic coordination between design teams and contractors. Proper planning ensures systems meet performance goals while adapting to structural limitations and building codes.
Design Considerations and Space Optimization
Early collaboration with HVAC and electrical teams prevents conflicts during installation. Mapping ductwork and light fixture locations helps position panels for optimal noise absorption. Suspension grids must align with load-bearing walls to distribute weight safely.
Fire safety codes often dictate minimum clearance between sprinklers and panels. Open-plan offices may require staggered grid patterns to balance aesthetics with speech privacy needs. These decisions impact material selection and project timelines.
| Factor | Design Phase | Installation Phase |
|---|---|---|
| Structural Support | Verify beam locations | Adjust hanger spacing |
| Utility Access | Plan service corridors | Cut custom panel openings |
| Acoustic Targets | Select NRC-rated panels | Test decibel reduction |
Installation Process and Grid Layout Best Practices
Experienced crews begin by establishing level perimeter channels along walls. Laser-guided tools ensure precise alignment of main tees and cross runners. This method prevents uneven gaps between metal framework components.
Drop ceiling installations require coordinated sequencing with plumbing teams. Temporary protective covers prevent damage to finished surfaces during electrical work. Final inspections verify panel integrity and system performance before occupancy.
“Measure twice, cut once – proper grid mapping reduces material waste by 18% on average.”
Conclusion
Choosing the right materials for sound management transforms commercial spaces by addressing both functional and design needs. Quality acoustic ceiling tiles reduce distractions while complementing modern interiors, making them essential for offices, schools, and healthcare facilities.
Leading providers offer diverse product ranges to solve specific challenges. From moisture-resistant options for pools to high-impact panels for gyms, these solutions adapt to unique environments. Technical support during installation ensures systems meet noise reduction targets without delaying timelines.
The industry’s focus on innovation continues to expand possibilities. New manufacturing techniques improve absorption rates while introducing bold textures and colors. This progress lets designers balance performance with visual impact.
Successful projects rely on selecting partners with proven expertise. Evaluate suppliers based on material testing data, warranty terms, and case studies from similar applications. This approach safeguards investments and delivers lasting results.







